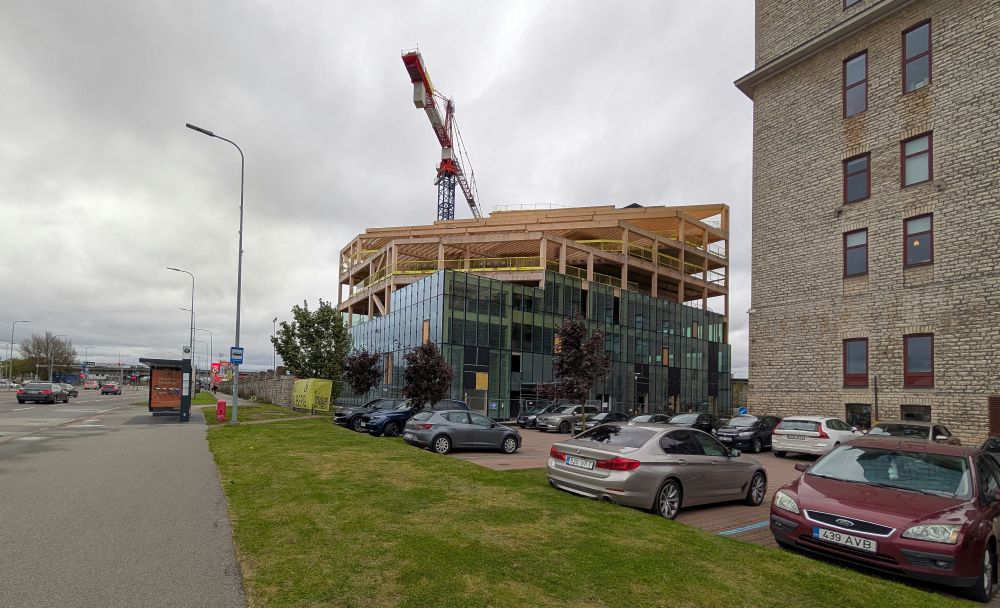Tallinn's timber pioneer: Estonia's first wooden highrise building sets new standards
In Tallinn, the dynamic capital of Estonia, an architectural landmark is taking shape that redefines the boundaries of sustainable construction. The "Fahle Terraces," an eight-story office building in a prominent location, will be the country's first high-rise in timber hybrid construction. The project combines a bold vision with innovative engineering and is scheduled for completion in the summer of 2026.
On the busy transport artery of Tartu mnt, right next to the iconic Fahle House, a building is rising whose primary structure is not made of steel and concrete, but of glulam and cross-laminated timber. With a leasable area of 6,850 m², the project, designed by the architectural firm LUMIA, is a clear commitment to the future of urban construction.
Architecture that breathes: green terraces and innovative construction
The most striking feature of the "Fahle Terraces" is the eponymous design of the façade facing Tartu mnt. Generous, lushly landscaped terraces define the building's appearance, not only creating aesthetic value but also offering future users breathtaking views of Tallinn's city center and harbor.
The decision to use wood as the primary building material is motivated by both ecological and technological factors. The main structure of glued laminated timber (glulam) and cross-laminated timber (CLT) ensures a significant reduction in the CO2 footprint and creates a verifiably healthier and more pleasant indoor climate for office workers. To provide a scientific foundation for this ambitious project, LUMIA collaborated closely with Tallinn University of Technology (TalTech) and the renowned ETH Zürich.
Engineering challenges: from bedrock foundations to fire safety
However, the path to creating a wooden high-rise was paved with considerable engineering challenges. As the building is geologically situated on the edge of the Baltic Klint, the construction team encountered massive limestone. Before the timber structure could be erected, the builders literally had to open a limestone quarry and excavate rock equivalent to two full underground floors. Only after the monolithic concrete levels for the underground garage — with 85 parking spaces, 14 of which have EV charging stations — were completed, could the actual timber construction begin.
A crucial aspect of multi-story timber buildings is fire safety. To eliminate any concerns and ensure the highest safety standards, the Estonian-Swiss specialist company Ingis was brought on board. Ingis is globally renowned for its expertise in the fire safety planning of complex public timber buildings and ensures that the "Fahle Terraces" are in no way inferior to a conventional solid construction building in terms of safety.
Sustainability in detail: energy class A
The project aims for an Energy Efficiency Class A rating and integrates a holistic sustainability concept to achieve this. High-efficiency building systems guarantee minimal operating costs. The system is supplemented by a photovoltaic system on the roof for electricity generation, as well as a system for collecting rainwater, which will be used for irrigating the terraces.
With the topping-out ceremony recently celebrated, the work is now focused on the roofing and interior finishing. With IF Insurance already confirmed as the anchor tenant, the first companies can start packing their bags to move into a trailblazing building in the summer of 2026—one that impressively demonstrates what the future of construction in the Baltic states can look like: sustainable, innovative, and aesthetically sophisticated.
SOURCE: FAHLE
